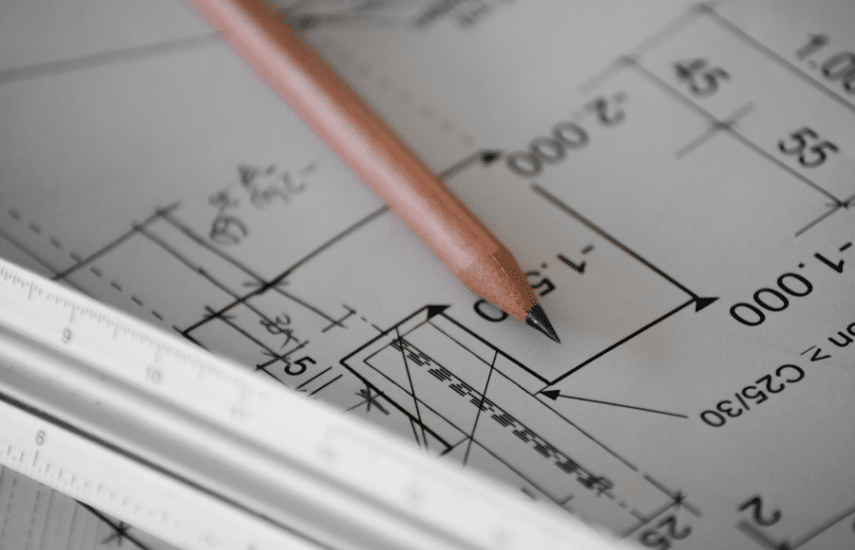You may have all the best furniture and accessories, but if the layout of your home is wrong, it will never feel comfortable and ‘finished’.
If your layout is working you simply don’t notice. You move between rooms with ease, conversation happens naturally around grouped furniture, and you have privacy where and when you need it.
Room layout is a personal thing. It needs to reflect how you live in, and use, your home.
One thing to think about is circulation. Does the ‘people traffic’ flow smoothly from room to room or do you have spots where there are collisions? Do visitors have to walk past several rooms before they get to the powder room? Would it work better to have one larger bedroom rather than two smaller ones (or vice versa?).
If your layout needs a serious overhaul, get a builder or architect involved early so you know which changes are feasible and which are unaffordable. You can still be creative with your layout within practical constraints. In fact, knowing what you can’t do should help you focus on what you can do.
Sometimes it’s not the position of rooms in the house that causes problems. Sometimes an individual room can cause challenges. Perhaps the room is small or large or oddly shaped.
Small and oddly shaped rooms can often benefit from custom made furniture and built-ins. Think banquette seats with built-in storage or a sofa precisely the right length for the room.
However most layout issues my clients call me in to help with are large living/dining/kitchen spaces. The trick is generally about having additional seating configurations. For example in addition to a dining table, you might also have a smaller ‘games and activities’ table where your jigsaw making can continue undisturbed by meals.
Large living areas can also be broken up. Instead of having a huge gaping chasm between people on opposite sofas, bring the furniture closer together and add in another, smaller seating area as well. Think of how the space might be used if you had a party of 20 guests. How some would congregate at the kitchen island (of course!), a pair could have a conversation in a small seating area, while larger groups could be around the dining table or ‘games and activities’ table (particularly if you use this extra table as your bar or servery.)
We tend to get used to the layout of our homes and rooms, even if it creates daily annoyances. The first step is to consider that things can be changed. The second step is to move things around and explore your options. Give yourself ‘fresh eyes’ by thinking of your home as someone else’s! How would you advise them to make the most of their space?
If you’re really stuck, engage an Interior Designer for a couple of hours to help you see options and opportunities.
