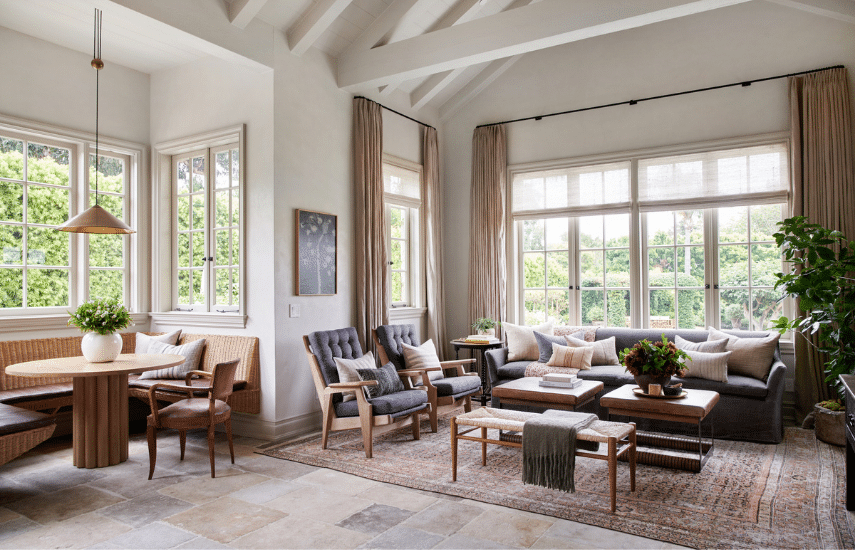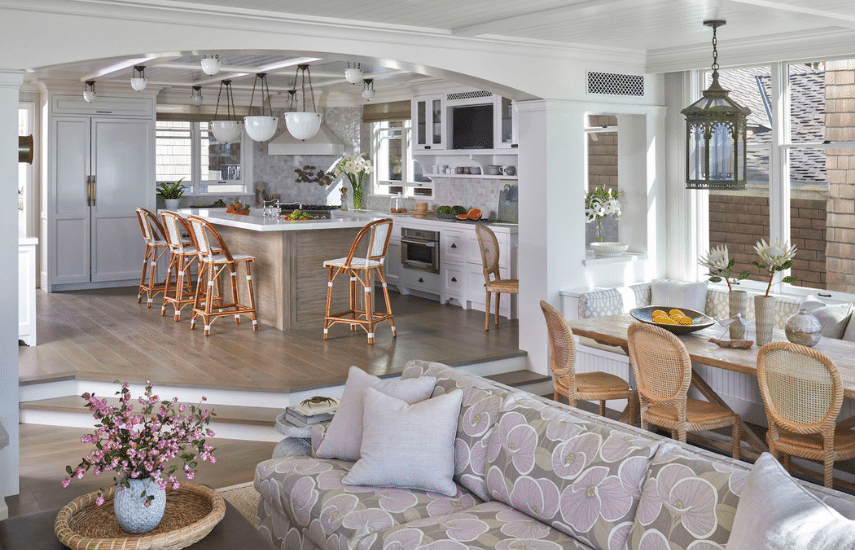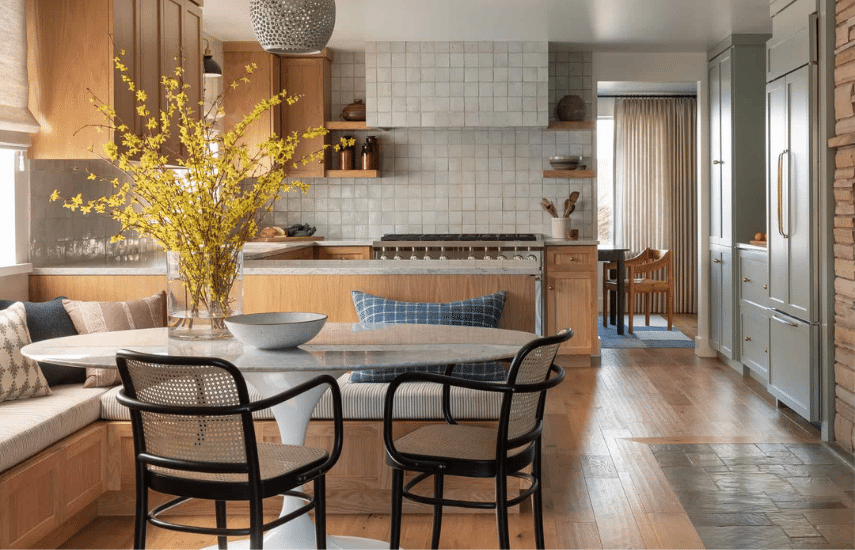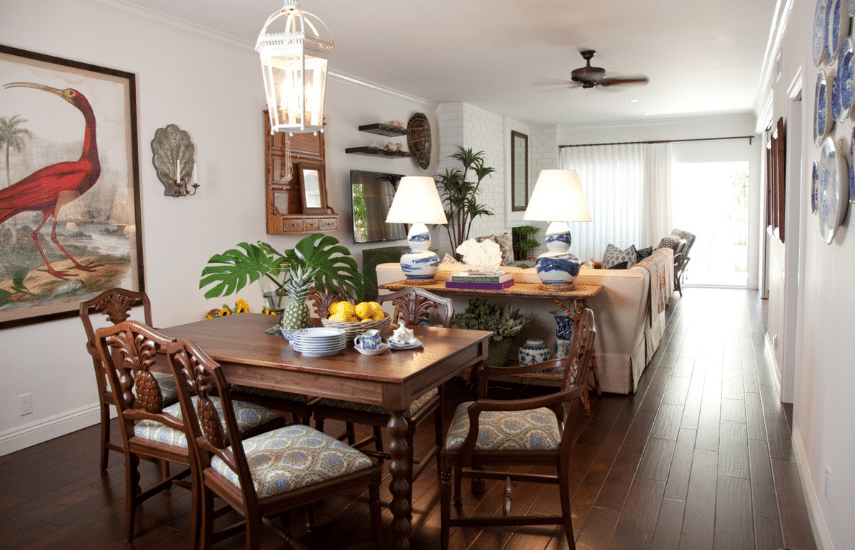Open plan living is now the norm for Australian new home builds and renovations. Open plan is about having everyone together in a family hub and being able to move seamlessly between kitchen, dining and living room activities.
Builders love open plan as well – but for very different reasons. Basically open plan means they can build one big box instead of three smaller ones. Less walls, less materials, less cost and less time.
But the best open plan designs often have a little more to their structure than one big box. In this first image, you’ll see that two seating areas have been ‘pushed out’ from the main box. These sorts of design tricks add a little bit of separation within our togetherness. Perhaps enabling us to experience the best of both types of living. Plus they simply look more interesting and homely (but yes, they will cost you more.)
The second image is another great example of structural ways to add interest and provide some distinction between spaces. Here we see the kitchen being on a separate floor level a few steps up. There is also an arch dividing the kitchen from the living and dining areas. I love the ‘peek through’ on the right hand side between the kitchen and dining. It’s a perfect example of this compromise between totally open and totally closed rooms.
Of course, these two rooms are quite large and not everyone has the luxury of this much space. In this third image, we see a clever use of a smaller space with building banquette seating into the kitchen island.
And sometimes, like in this final image, all we have to work with to separate the spaces and make them visually appealing is our furniture selections. A modular lounge is a perfect way to separate the living from the dining. But here they’ve also added a sofa table with lamps to further reinforce the separation. The pendant light and large artwork in the dining area also help define the separate spaces.
Open plan has lots of advantages but it also comes with its own special challenges. It’s one of the top problems my clients come to me with. How do I take a big box and make it feel homely, give each function its own clear area, and get the most out of open plan living. When you get the balance right you truly will have a fabulous family hub.
More info on the designers of these four rooms via the links below.
2. Jeff Andrews



